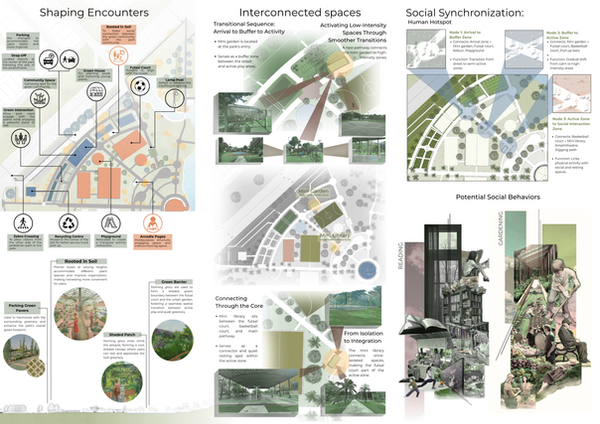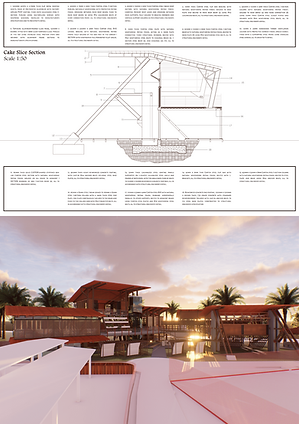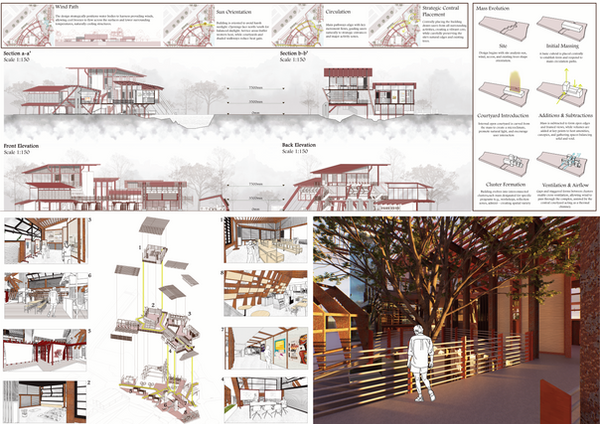
ARCHITECTURAL DESIGN IV [ARC60508]
P1A: Site Analysis & Design Response – Design for Community
In this assignment, we were tasked to conduct a comprehensive site analysis at Taman Wawasan Recreational Park to understand its physical context, environmental qualities, and the needs of the surrounding community. Divided into task groups, we explored various aspects including site features, circulation, atmosphere, and social demographics through methods like observation, interviews, and documentation. Using SWOT analysis, we identified the site’s potential and challenges, leading to the development of a design manifesto that outlines our initial design response. This exercise guided us to create meaningful, sustainable, and community-driven architectural solutions for the upcoming phases of the project.
OUTCOME




P1B: Small Community Structure
In this assignment, we were tasked to design a small community structure within Taman Wawasan Recreational Park that emphasizes materiality, environmental poetics, and human experience. Working in teams, we explored how material choices, construction methods, and structural systems could reflect community needs while supporting sustainability goals. Through sketches, joinery studies, exploded axonometric drawings, and physical models, we developed a design that responds to the site’s context and cultural dynamics. This project deepened our understanding of scale, ergonomics, and detailing, and challenged us to create architecture that is both environmentally responsible and socially meaningful.
OUTCOME

P1C: MyReka-reasi Cluster
In this assignment, we were tasked to design the Taman Wawasan Creative and Recreational Hub—a multi-functional public space aimed at strengthening community engagement through creative, wellness, and recreational programs. Building upon the contextual insights from Project 1A and the material and experiential explorations of Project 1B, we focused on designing inclusive, sustainable, and environmentally responsive spaces for people of all ages, especially the elderly. Through a cluster typology, we explored how architectural space, materiality, and passive design strategies could foster interaction, reflection, and a sense of belonging. This project deepened our understanding of how architecture can empower communities by facilitating meaningful social, cultural, and restorative experiences.
OUTCOME



